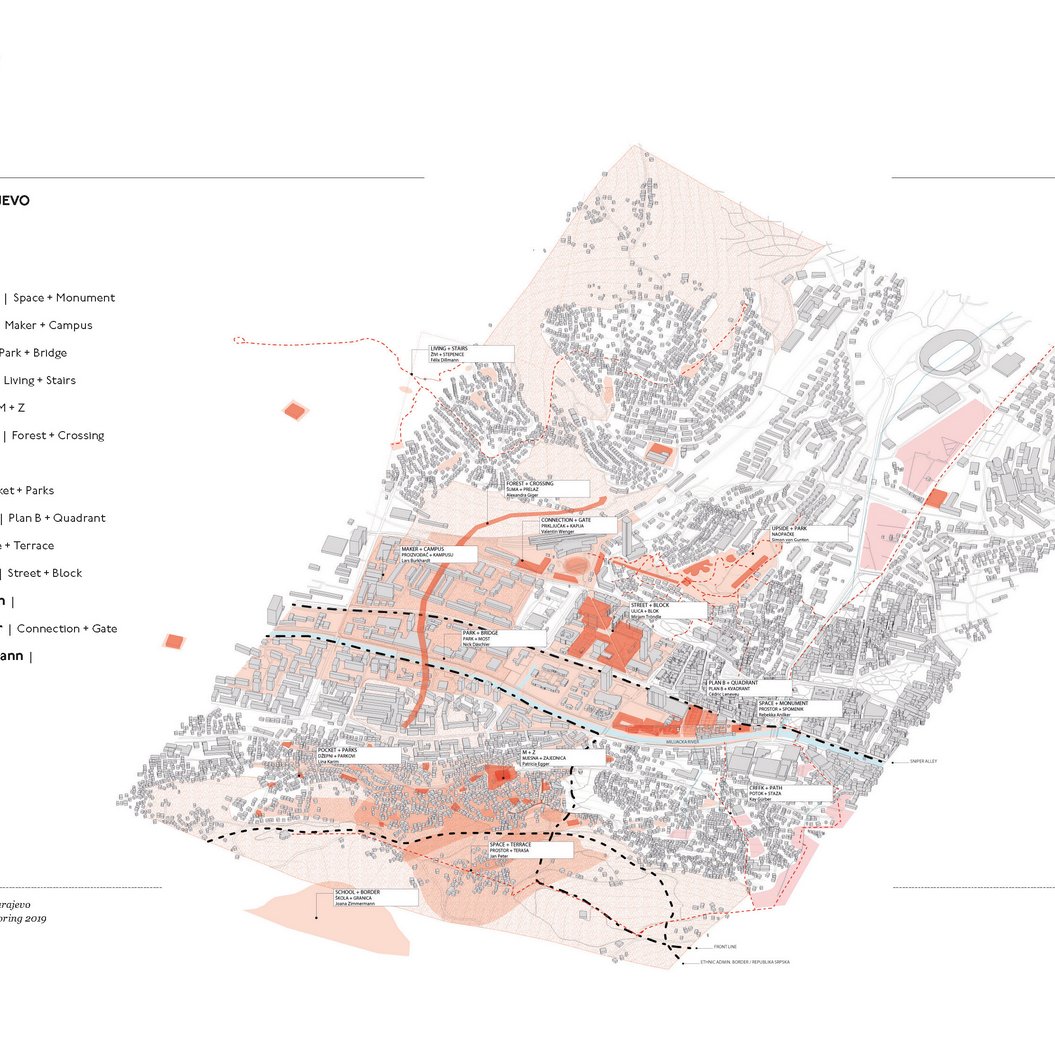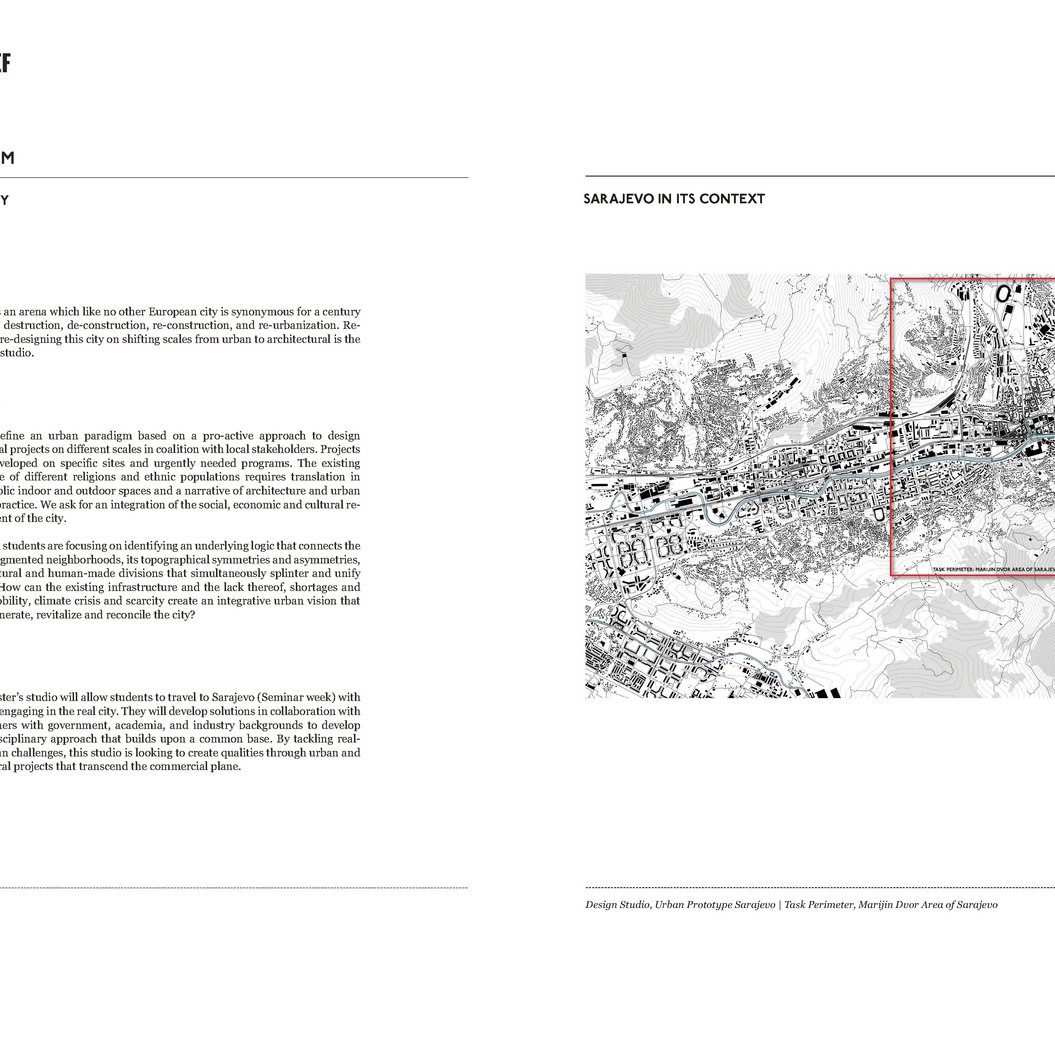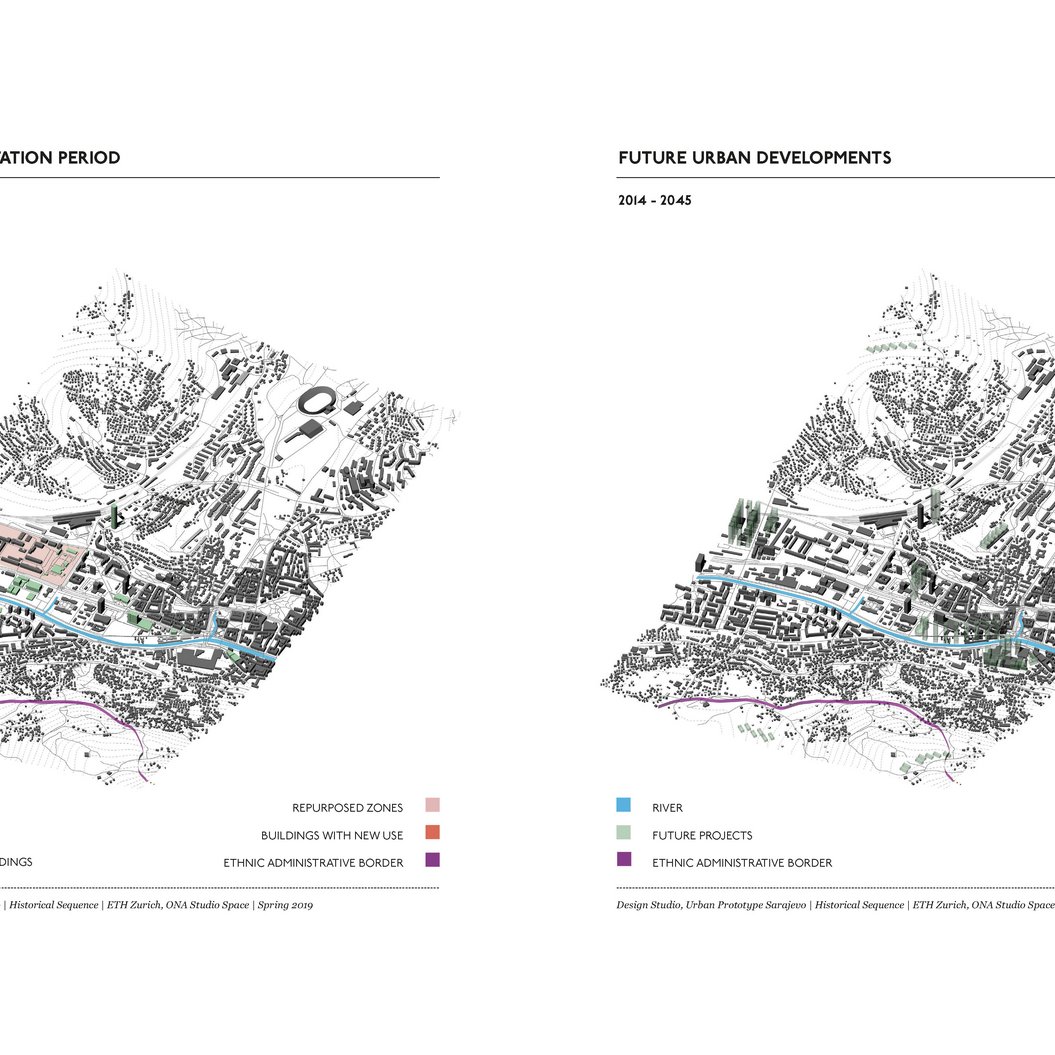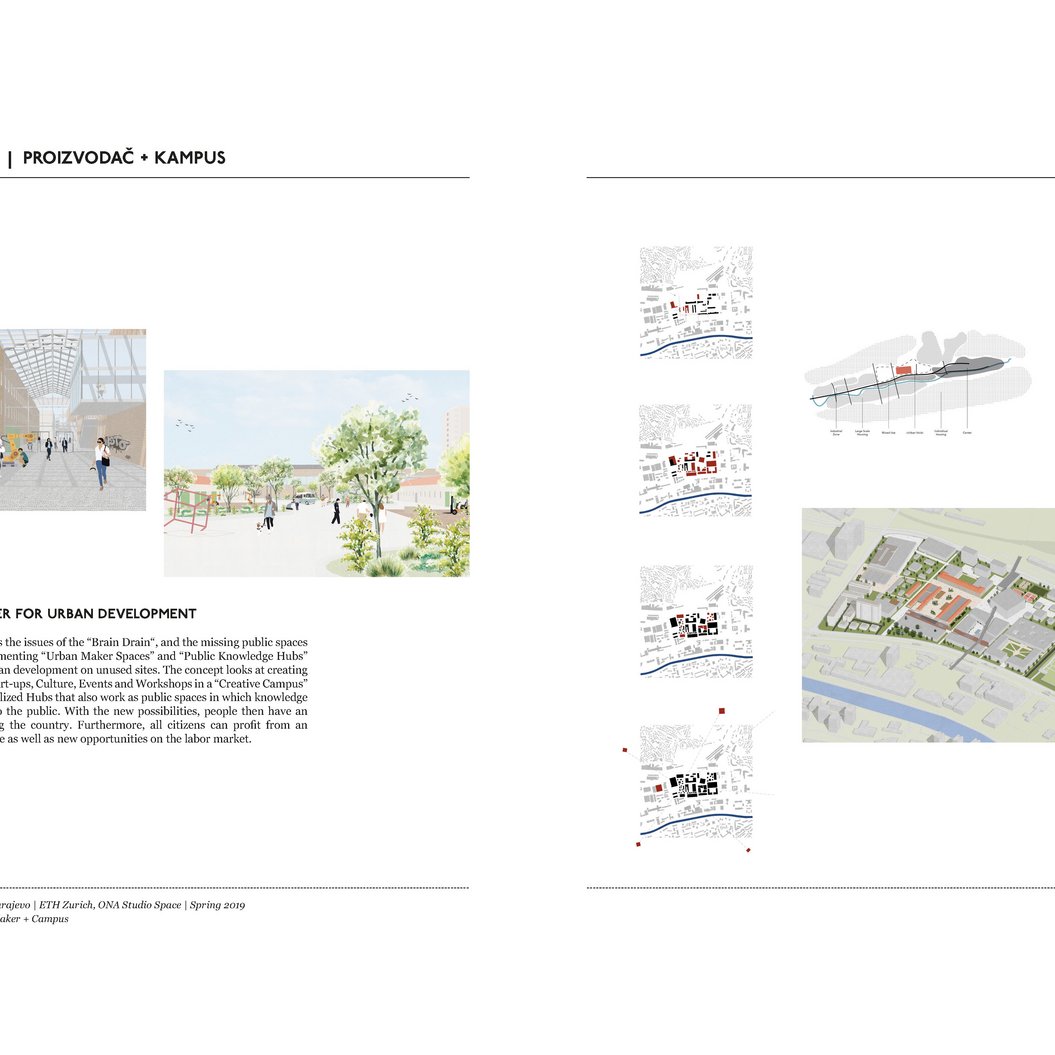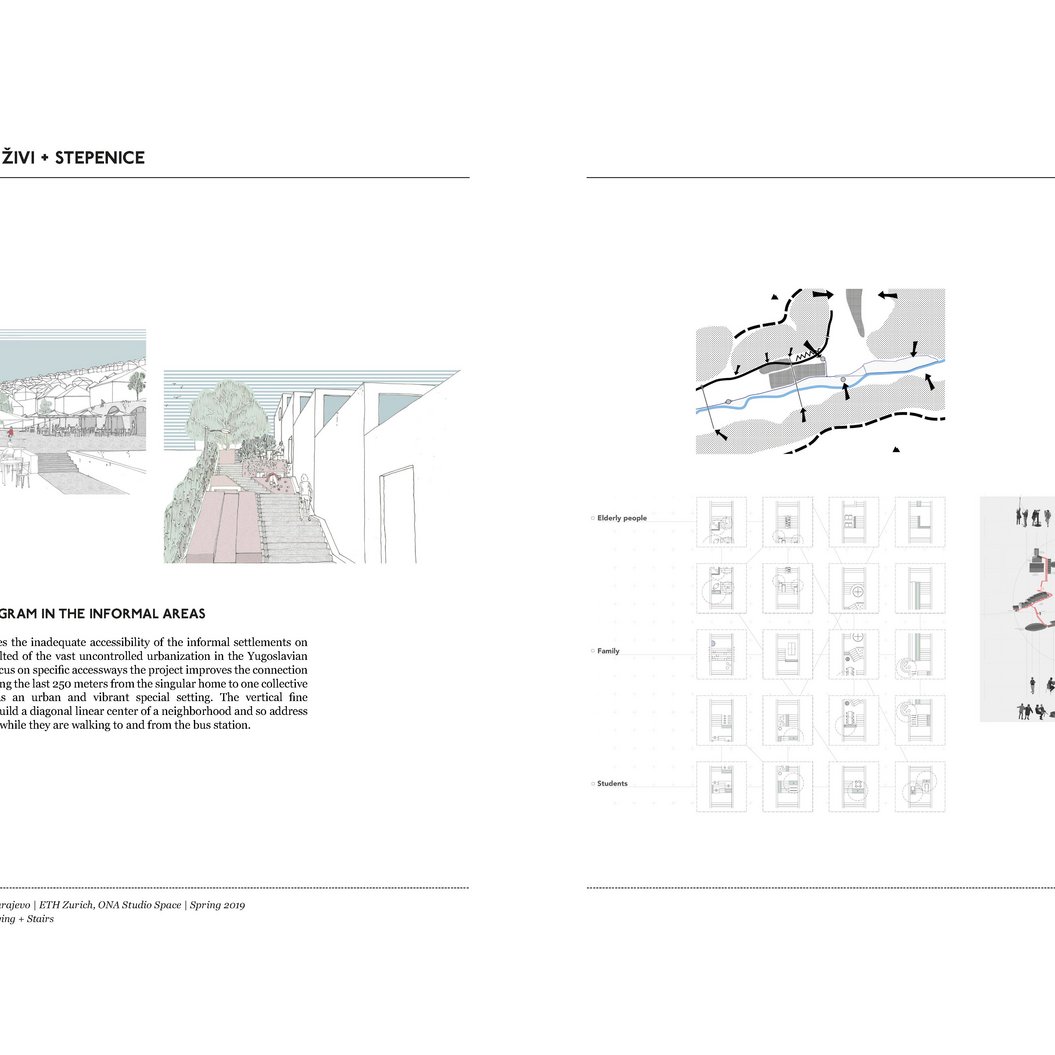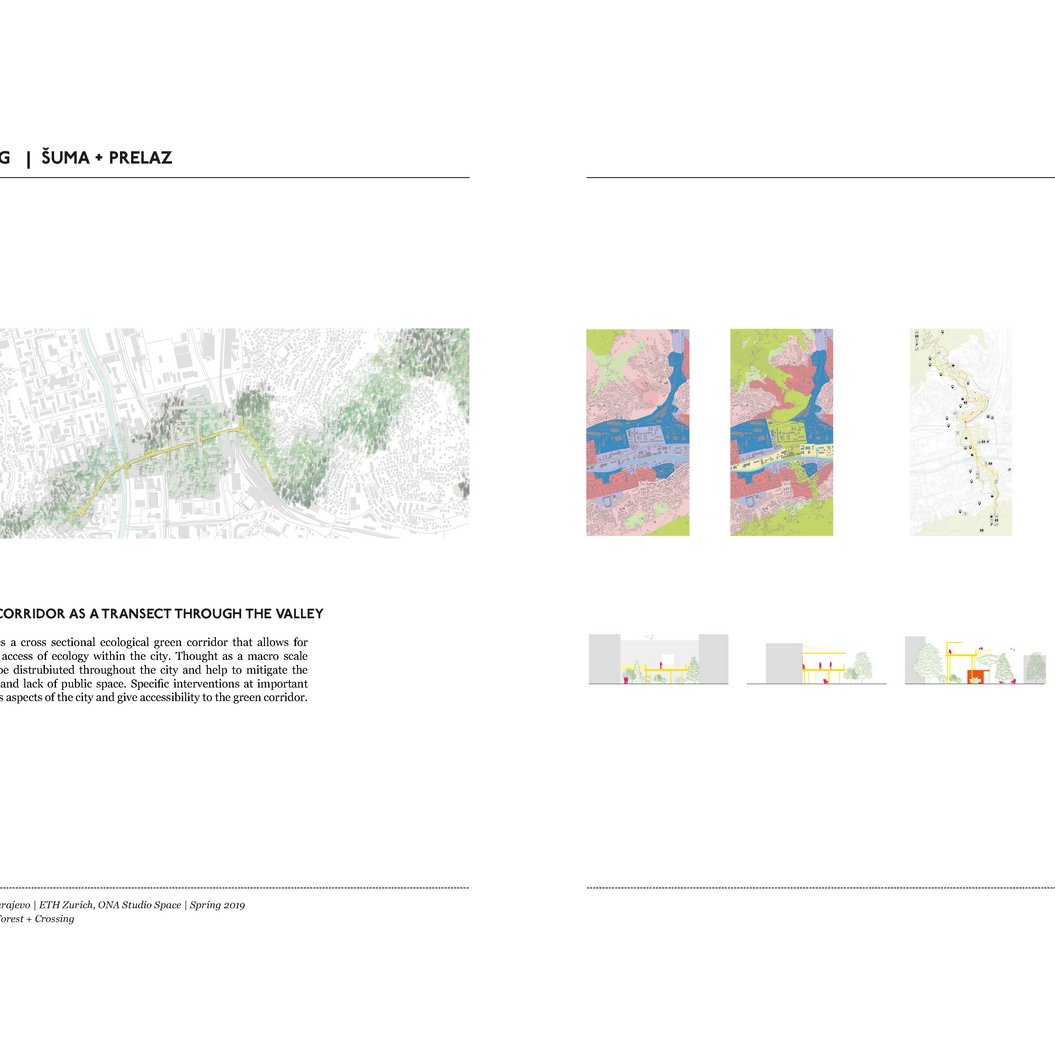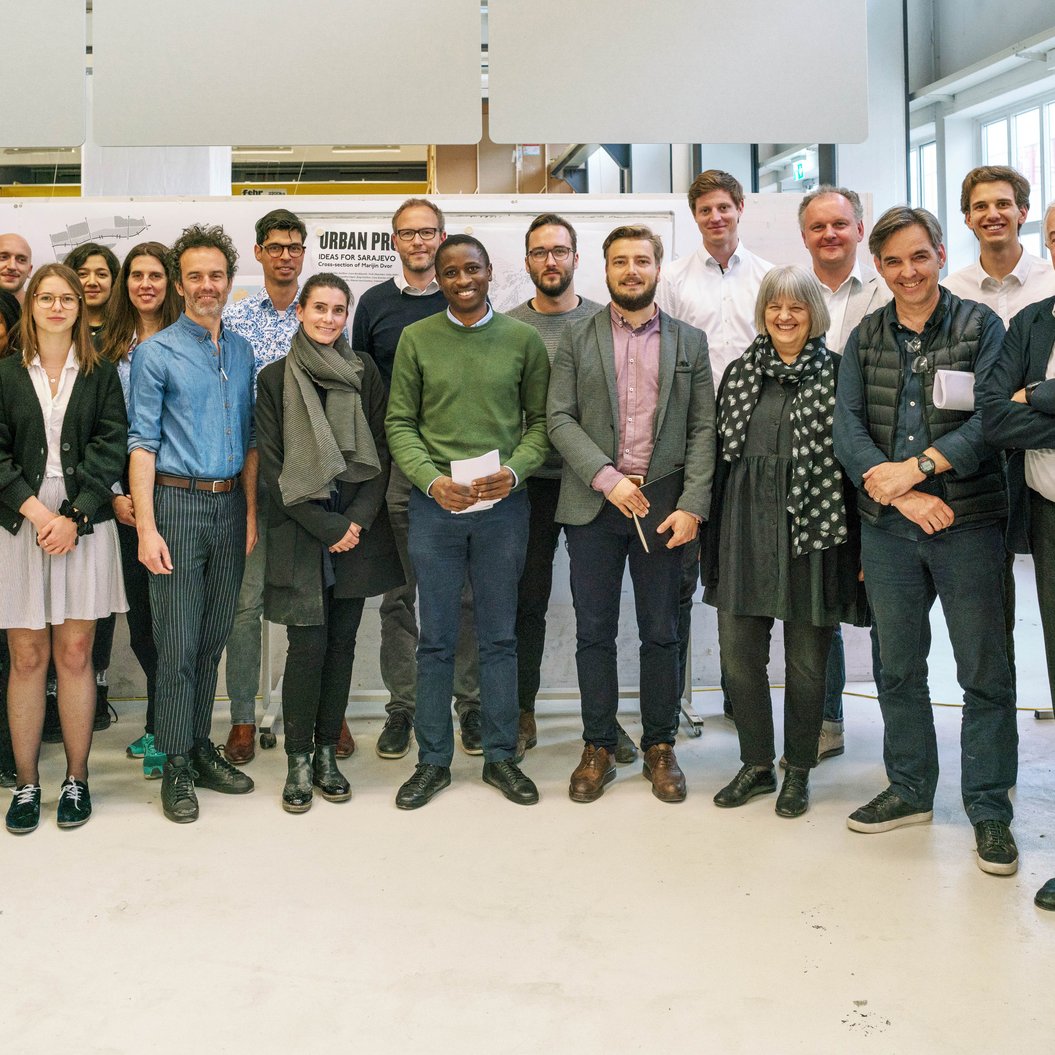Open City Sarajevo - Re-Urbanizing the City
Sarajevo, Bosnia and Herzegovina
Design Studio Spring ’19
Sarajevo is an arena which like no other European city is synonymous for a century of conflict, destruction, de-construction, re-construction, and re-urbanization. Re-living and re-designing this city on shifting scales from urban to architectural is the aim of the studio.
-
Students
Rebekka Anliker, Lars Burkhardt, Nick Däschler, Félix Dillmann, Patricia Egger, Alexandra Giger, Kay Gürber, Lina Karim, Cédric Leneveu, Jan Peter, Mirjam Tröndle, Simon von Guten, Valentin Wenger, Joana Zimmermann
-
Team
Prof. Hubert Klumpner
Melanie Fessel
Scott Lloyd -
Goals
We defined an urban paradigm based on a pro-active approach to design prototypical projects on different scales in coalition with local stakeholders. Projects were developed on specific sites and urgently needed programs. The existing assemblage of different religions and ethnic populations requires translation in shared public indoor and outdoor spaces and a narrative of architecture and urban design in practice. We asked the students for an integration of the social, economic and cultural re-development of the city.
The design students focused on identifying an underlying logic that connects the valley’s fragmented neighborhoods, its topographical symmetries and asymmetries, and its natural and human-made divisions that simultaneously splinter and unify Sarajevo. How can the existing infrastructure and the lack thereof, shortages and limited mobility, climate crisis and scarcity create an integrative urban vision that could regenerate, revitalize and reconcile the city?
This studio allowed students to travel to Sarajevo during our seminarweek with the aim of engaging in the real city. They developped solutions in collaboration with local partners with government, academia, and industry backgrounds to develop a multi-disciplinary approach that builds upon a common base. By tackling real-world urban challenges, this studio was looking to create qualities through urban and architectural projects that transcend the commercial plane. -
Skills - Drawing & Representation
Michael Walczak Introduction to Graphic Tools: Rhinoceros 3D, V-Ray, Grasshopper, Illustrator, Photoshop, and InDesign
-
Elective Course
‘ACTION! On the Real City: Sensory Ethnography of Educational Spaces’ is offered as an extension to the studio, teaching skills social research and ethnographic filmmaking
-
Student Workflow
Groups (max. 2) / Individual
-
Languages
German, English, Spanish
-
Location
ONA, E25
-
ECTS Credits - Architectural Design V-IX
ECTS Credits - 14
-
ECTS Credits - Integrated Discipline Planning
ECTS Credits - 3
-
In Collaboration With
Haris Piplaš | ETH Zurich, CH
Michael Walczak | ETH Zurich, CH
Stefanie Vera Baur | Integral Paris, FR
Rudei Baur | Integral Paris, FR
Nadine Schütz | BASE Paris, FR
Clément Willemin | BASE Paris, FR -
Final Review Guests
Stefanie Vera Baur | Integral Paris, FR
Rudi Baur | Integral Paris, FR
Vincent Chukwuemeka | University of Leuven (KU Leuven), BEL
Christophe Girot | ETH Zurich, Chair of Landscape Architecture, CH
Adnan Pašić | University of Sarajevo, School of Architecture, BiH
Momoyo Kaijima | Studio Bow-Wow ETHZ, Architectural Behaviorology, CH
Reimar von Meding | KAW architecten, Rotterdam, NL
Gordana Memišević | Canton of Sarajevo, BiH
Vedran Mimica | Illinois Institute of Technology, Chicago, IL
Wout Smits | KAW Architecten, Rotterdam, NL
Clément Willemin | BASE Paris, FR
